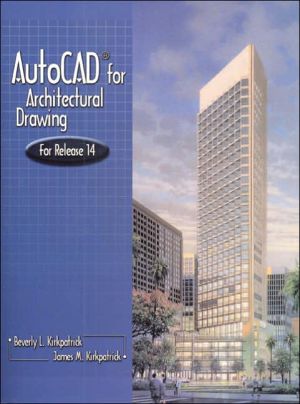This book helps readers learn AutoCAD by actually using it in planning and designing a wide variety of realistic situations. KEY TOPICS Using a non-technical writing style and hands-on PROMPT/RESPONSE tutorial approach, it takes readers step-by-step through the creation of all of the drawings necessary for an architectural project from floor plans, and elevations, through power and lighting plans, to isometric and three-dimensional drawings. This was written specifically for architects.

Autocad for architectural drawing
29,00 €
This book helps readers learn AutoCAD by actually using it in planning and designing a wide variety of realistic situations. KEY TOPICS Using a non-technical writing style and hands-on PROMPT/RESPONSE tutorial approach, it takes readers step-by-step through the creation of all of the drawings necessary for an architectural project from floor plans, and elevations, through power and lighting plans, to isometric and three-dimensional drawings. This was written specifically for architects.
Solo quedan 1 disponibles
| Autor | |
|---|---|
| Estado | Bueno |
| Número de páginas | 514 |
| Editorial | Prentice Hall |
| ISBN | 9780130802637 |




